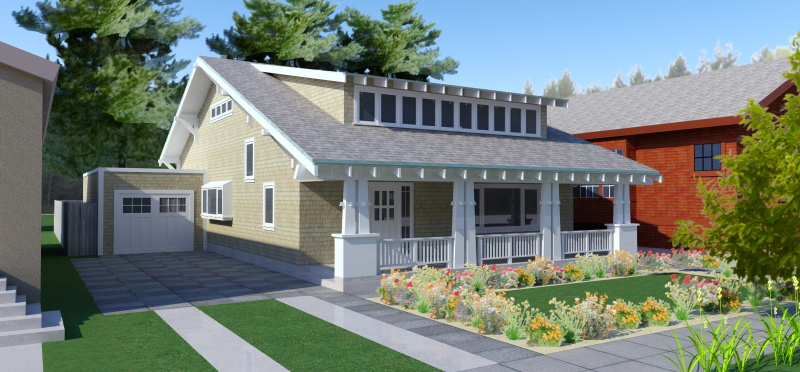Custom Homes, Additions, & Renovations
Working with an Architect can simplify your life
and enable you to enjoy the home building/renovation process

Modern Craftsman Bungalow in Alameda, CA
DREAM: Every project begins with a
dream. I enjoy working with clients to bring their dream to life. I
use cutting-edge tools to help my clients make decisions that result
in a home that they will grow to love.
VISUALIZATION: During the design process,
I help clients visualize the design with near-photorealistic renderings
that depict space, materials, and lighting. Experiencing their home
visually allows clients to make better decisions and reduces the uncertainty
of the design process.
COMFORT: A comfortable home is one
that is filled with natural light and can maintain a comfortable temperature
range throughout the year. I use computer simulations to calculate the
daylight levels in major living spaces and the temperature fluctuations
throughout the year. I work with clients to adjust the design to the
reach the desired comfort level. Ultimately, a well-designed home should
fit its owner like a glove.
Frequently Asked Questions
Q. Do you need an Architect
for home renovation?
The answer is no for renovations of single family homes. Most building
departments allow home owners to submit plans themselves. However, if
you want to make major alterations to the exterior of your house, build
an addition greater than 80 square feet (varies depending on city), or
build a new house, you may need an Architect to help you navigate the
City Planning Department Design Review Process.
Q. What will my house look
like?
Technology has now made it possible to quickly create near-photorealistic
images of buildings and interiors. I use a sketching/rendering program
that can let you see realistic materials, lighting (sunlight & artificial
light), shadows, and reflections. Unlike the last generation of visualization
tools, it doesn't take very long and it doesn't cost extra. I provide
visualization as part of my basic scope of services because I believe
clients need to see realistic images to understand what they are getting.
See an example of near-photorealistic visualizaton.
Q. How do I select a contractor?
First, make sure you are dealing with a licensed general contractor.
Always check references. Verify the contractor has workers' compensation
and commercial general liability insurance coverage. Worker's compensation
is required in California but general liability may not be required by
law. However, general liability insurance is beneficial to the home owner
because it protects damage to the property outside the project scope.
Make sure the contracted is bonded for the amount of your project. A contract
surety bond will pay for services and material if the contractor does
not fullfill his/her obligations.
Q. What type of contract do
I need?
There are several types of contracts you can enter into with a licensed
contractor: design-bid, design-build, Guaranteed Maximum Price, and Time
& Materials.
- Design-bid is most common in public projects. The contractor will
offer the owner a fixed price for the scope of work described by the
drawings and specifications provided by the owner. The owner usually
hires an Architect to design and provide contract documents (drawings
& specifications). This is the most costly method but it gives the
owner the most control over the scope and quality of the project.
- In Design-build projects, the owner hires a contractor to design and
build the project for a fixed fee. The contractor will hire Architects
and Engineers necessary to complete the project. In design-build projects,
the owner reduces the cost of the project but cedes control over the
quality of the project.
- In Time & Materials projects, the contractor will charge the owner
labor and materials for a scope of work. This type of contract is usually
only used for very small projects.
- Guaranteed Maximum Price contract is the opposite of Design-Build.
The contractor guarantees a maximum price; however, during the course
of the project, the contractor and the owner (and Architect) will adjust
the scope of work included in contract to meet the maximum price.
Q. What do I need to get a
cost estimate?
In general, the more information you have , the more accurate the cost
estimate will be. You need at least a floor plan to get a rough cost estimate.
At the other end of the spectrum, a Design Development (DD) package prepared
by an Architect will get you an accurate cost estimate short of the bidding
process. A DD package consists of floor plans, reflected ceiling plans,
roof plans, all elevations, building sections, and preliminary specifications.
The contractor can break down the project into work performed by different
trades to assemble the final price. Most cost estimates fall between the
rough floor plans and the full DD package. If you need a rough price as
a starting point, you can use the following rule of thumb: $300-400 per
square foot for a house or major renovation or $600-1,000 per square foot
for just a kitchen or bathroom renovation. Don't forget to add 10-15%
(big projects) or 15-20% (small projects) for soft cost (professional
fees, legal fees, pre- & post-construction expenses).
Q. What is the role of the
Architect?
An Architect is the owner's agent. His/her primary responsibility is
to look out for your interest. Beyond design and documents preparation,
the Architect can help you navigate through the city design review and
permitting process. He/she can also help you negotiate a contract with
the contractor and represent you during construction.
